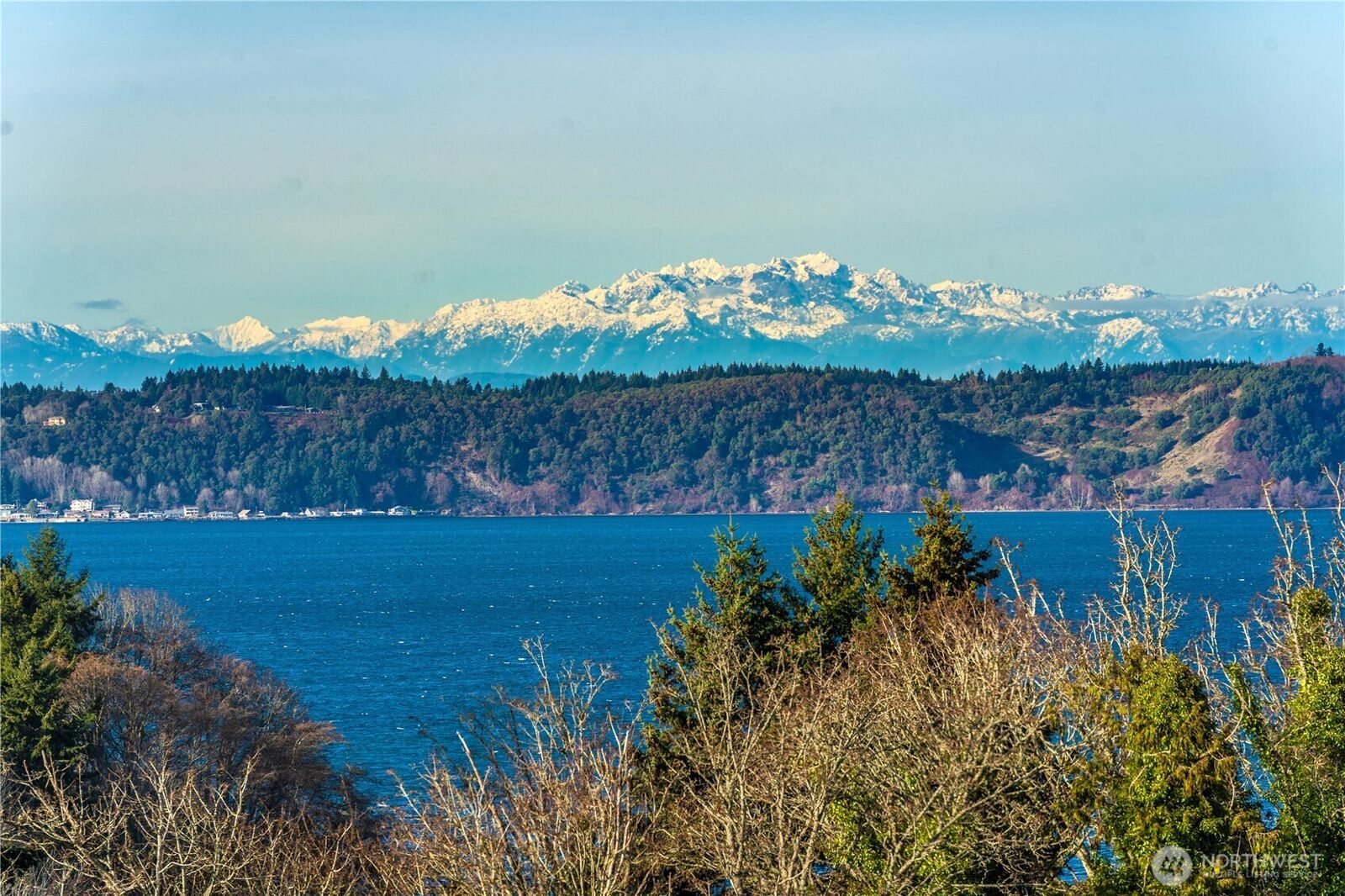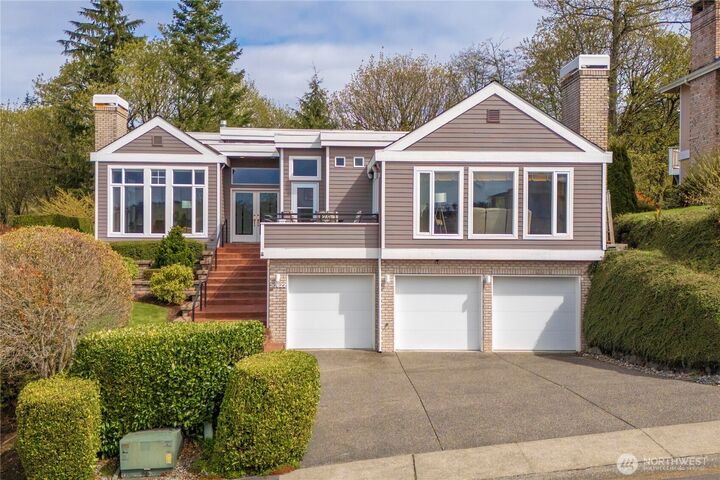


Listing Courtesy of:  Northwest MLS / Rsvp Brokers Era / Kathy Filbert
Northwest MLS / Rsvp Brokers Era / Kathy Filbert
 Northwest MLS / Rsvp Brokers Era / Kathy Filbert
Northwest MLS / Rsvp Brokers Era / Kathy Filbert 30822 36th Court SW Federal Way, WA 98023
Active (125 Days)
$1,299,900
MLS #:
2360613
2360613
Taxes
$10,897(2025)
$10,897(2025)
Lot Size
0.76 acres
0.76 acres
Type
Single-Family Home
Single-Family Home
Year Built
1995
1995
Style
Multi Level
Multi Level
Views
Sound, Mountain(s)
Sound, Mountain(s)
School District
Federal Way
Federal Way
County
King County
King County
Community
Federal Way
Federal Way
Listed By
Kathy Filbert, Rsvp Brokers Era
Source
Northwest MLS as distributed by MLS Grid
Last checked Aug 27 2025 at 10:34 PM GMT-0700
Northwest MLS as distributed by MLS Grid
Last checked Aug 27 2025 at 10:34 PM GMT-0700
Bathroom Details
- Full Bathrooms: 2
- Half Bathroom: 1
Interior Features
- Built-In Vacuum
- Wired for Generator
- Disposal
- Fireplace
- French Doors
- Double Pane/Storm Window
- Bath Off Primary
- Fireplace (Primary Bedroom)
- Vaulted Ceiling(s)
- Ceiling Fan(s)
- Walk-In Closet(s)
- Wet Bar
- Sprinkler System
- Jetted Tub
- Wine Cellar
- Walk-In Pantry
- Dining Room
- Dishwasher(s)
- Refrigerator(s)
- Stove(s)/Range(s)
- Microwave(s)
- Wine/Beverage Refrigerator
Subdivision
- Federal Way
Lot Information
- Curbs
- Sidewalk
- Cul-De-Sac
Property Features
- Deck
- Gas Available
- Patio
- Cable Tv
- Sprinkler System
- Fireplace: Gas
- Fireplace: 3
Heating and Cooling
- Forced Air
- Heat Pump
Basement Information
- Finished
Homeowners Association Information
- Dues: $350/Annually
Flooring
- Hardwood
- Carpet
- Ceramic Tile
Exterior Features
- Wood
- Roof: Flat
Utility Information
- Sewer: Sewer Connected
- Fuel: Electric, Natural Gas
Parking
- Attached Carport
Living Area
- 3,580 sqft
Location
Disclaimer: Based on information submitted to the MLS GRID as of 8/27/25 15:34. All data is obtained from various sources and may not have been verified by broker or MLS GRID. Supplied Open House Information is subject to change without notice. All information should be independently reviewed and verified for accuracy. Properties may or may not be listed by the office/agent presenting the information.




Description